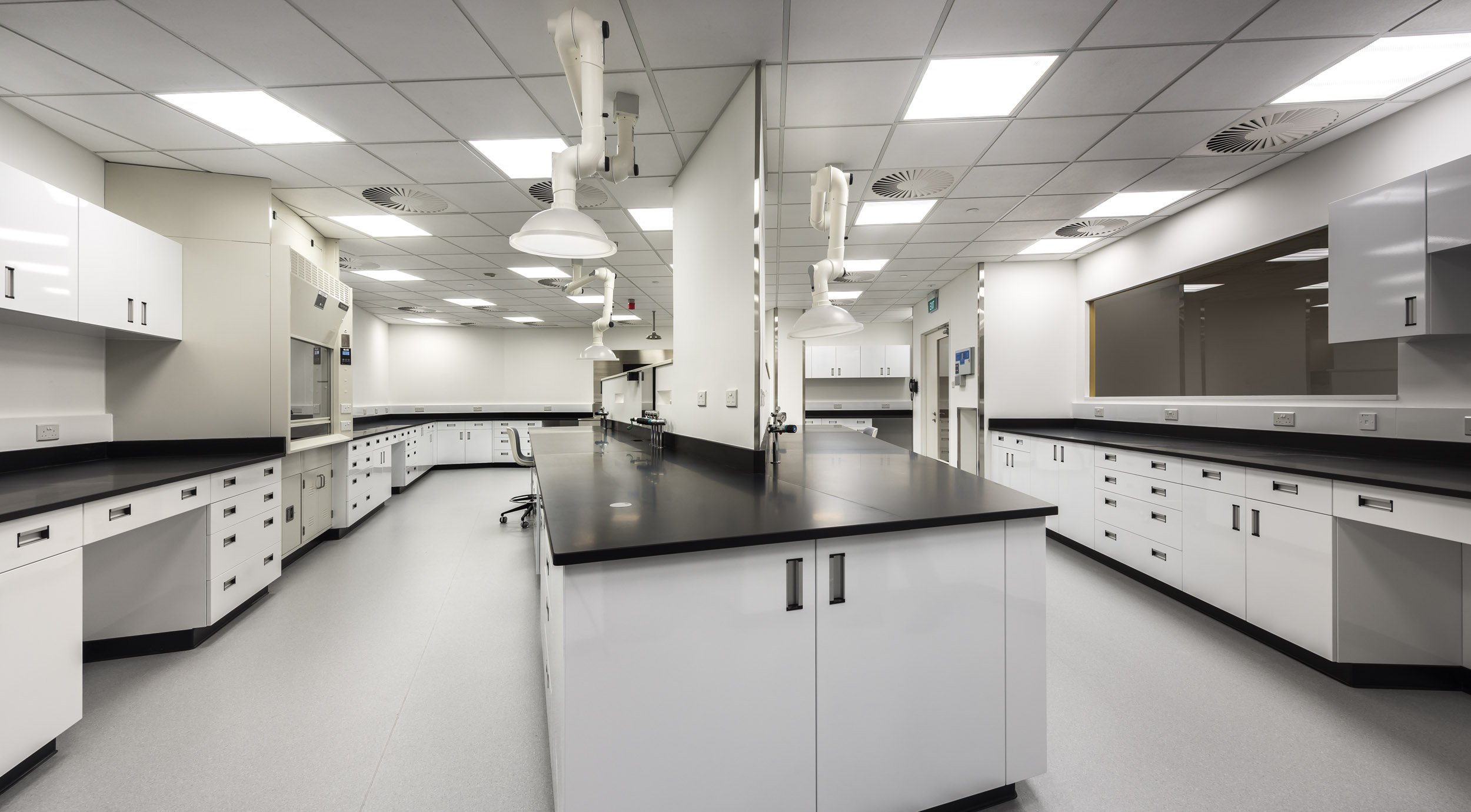Kerry Group Regional Technology and Innovation Center
Singapore
Client: Kerry Group
Sector: Commercial
Scope of services: Complete MEPF
Size: 50,000 sq ft
Location: 8A Biomedical Grove, Singapore
Completion date: November 2014
Introduction
Kerry Group, a global leader in taste and nutrition innovation, has established its Regional Technology and Innovation Centre in Biopolis, Singapore. This state-of-the-art facility consolidates Kerry’s research and technology efforts under one roof, promoting a collaborative and efficient environment for both customers and employees. Mint Building Services was appointed as the M&E Design & Build Contractor for this significant project.
Creating the right environment
Mint Building Services was responsible for delivering comprehensive mechanical, electrical, and plumbing (MEP) services for the Kerry Group’s Regional Technology and Innovation Centre. The project included installing general services and specialist systems such as fume hoods, extract systems, and specialty gases. This setup was crucial in supporting the advanced research and development activities carried out in Kerry's sensory labs, where food and beverage product performance is rigorously tested under the guidance of sensory scientists.
Engineering excellence in action
The facility spans the second floor of an existing mid-rise building, featuring separate wings connected by exterior bridges. Mint’s expertise ensured the seamless integration of MEP systems within the reconfigured interior, creating a unified workplace that optimises transparency with a floor-to-ceiling glass façade. The design places interior functions on display to passers-by, enhancing the collaborative atmosphere. Key areas include customer co-creation spaces, a corporate café, and open-plan workspaces that encourage communication between departments.
A trusted partner of choice
Mint Building Services brought the Kerry Group’s Regional Technology and Innovation Centre to life. This state-of-the-art facility in Singapore’s Biopolis now stands as a testament to Mint’s capability in delivering top-tier MEP solutions that meets the rigorous demands of cutting-edge research and development. This project strengthens Kerry Group’s footprint in a premier biomedical research hub and underscores Mint’s commitment to creating functional and innovative spaces that support sustainable nutrition solutions.












